KITCHEN BUYING GUIDE

Table of Contents
YOUR KITCHEN, YOUR CABINETS
If you are embarking on new construction or a kitchen renovation, you’ll be making a lot of decisions. One of the many will be selecting the type of cabinets you’ll install.
Since the kitchen is often described as “the heart of the home,” you’ll be using the cabinets you pick every day, so selecting a design and style that matches your vision and personality, plus meets the storage needs that you require is important. There are other considerations too, namely the size of your kitchen and the size of your budget.
Cabinets come in three distinct levels based on quality and cost: custom semi-custom, and stock.
Custom Cabinets
Custom cabinetry requires more time and more money but the payoff is every piece of your kitchen will be a focal point. Custom cabinetry is built from scratch and every inch of space, no matter how small or how oddly shaped, will be accommodated. Buyers are not restrained by size and configuration limits and will have control over deciding if the cabinets will be framed or frameless, picking the styles of the door and drawer fronts, determining which overlay is preferred, and selecting the color and paint finish that will be used. In short, you’re in total control.
Semi-custom Cabinets
Less expensive than custom cabinets but with a wider range of sizes and styles make semi-custom cabinets a popular option. More lead time is required because semi-custom cabinets are built after they are ordered. But the wait is usually worth it because the cabinets will match your specific requirements.
Stock Cabinets
We do not offer stock cabinets as an option for our customers, but they are the least expensive to install, and are usually available in fully assembled sizes that are standard in many kitchens. If you’re on a tight budget or a tight schedule, your contractor can probably recommend stock cabinets that will work for your project. Since the configurations of these cabinets are standard, they can be ready in a few days and easily installed since they arrive preassembled. The main drawback for stock cabinets: sizes, styles, and colors are more limited.
How We Can Help
Northeast has a team of design professionals to help you select the right cabinets for your kitchen and your budget. Call (203) 307-1120 today for a free consultation.
DESIGNING YOUR DREAM KITCHEN
There are specific cabinet components that will be used in the design of your kitchen.
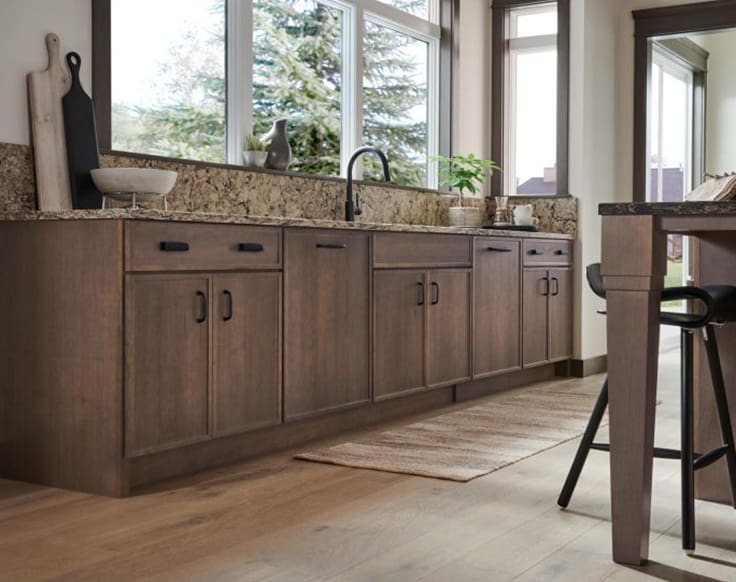
Base Cabinets
These form the foundation for your sink, countertops, and some appliances, and create the space where food will be prepared, coffee will be made each morning, and various kitchen items will be placed. The base cabinets generally feature drawers, while doors are used beneath the sink and in the corners.
The doors beneath the sink conceal the sink plumbing and also provide space if repairs need to be made. Bi-fold doors are commonly used on lower corner cabinets to provide better access. Lazy Susans (a rotating cabinet feature) are often installed to give homeowners better access to the awkward space and provide more storage area.
Wall Cabinets
Above a countertop, wall cabinets generally have doors and adjustable shelves. When placed above refrigerators or oven-microwave combinations, they can vary in size and depth. Ceiling-to-floor wall cabinets can feature many configurations.
Upper corner cabinets can be angled to make better use of the space, or configured in a more traditional manner.
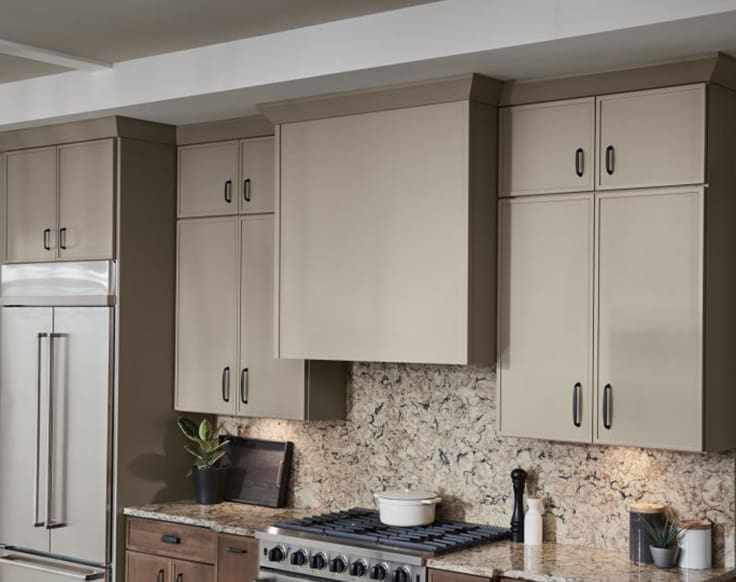
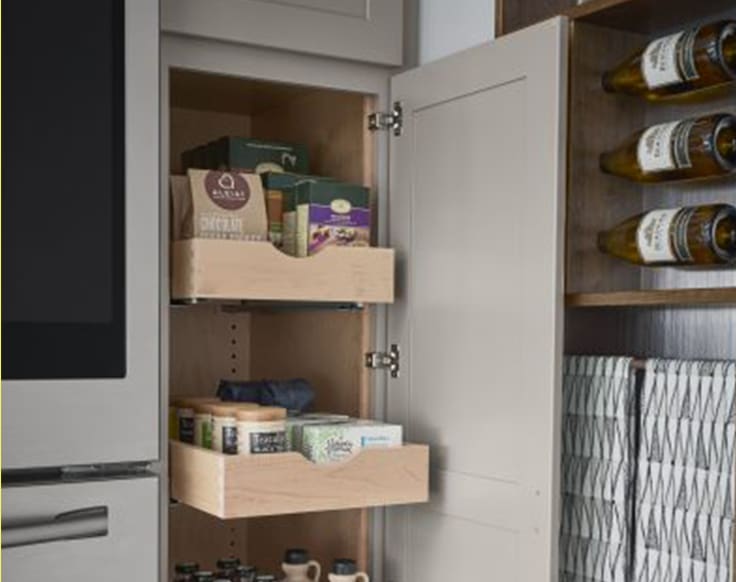
Pantries
Many homeowners are using pantries to consolidate food storage or create more user-friendly storage areas. Pantries can range in height from 84 to 96 inches depending on the ceiling height in the kitchen and feature a variety of shelf heights and materials. Large glass doors and specialized lighting can create a design focal point.
Something To Think About
The areas where your cabinets meet the ceiling and floor can be easily improved with crown moulding at the ceiling and a baseboard or shoe at the bottom. Ask your designer to show you some examples.
THE MATERIALS THAT WILL BE USED
The materials that will be used to construct your cabinets often is determined by the type you choose. There are fewer material choices available with stock cabinets. Semi-custom and custom cabinetry provide more options.
What you’ll see:
Drawer Fronts and Cabinet Doors
The finished look of your cabinets could vary greatly depending on the wood species you select for semi-custom or custom cabinetry.
It’s important to consider the grain pattern and the color tone of a natural wood if that’s the material you’re considering. Place a sample next to your countertop, appliances, or backsplash tile to see if the wood grain and color matches your vision. If the look isn’t right, now is the time to make a change. Here are some hardwood and engineered materials to consider
Medium-density Fiberboard
Cherry
Maple
Other Species
What you won’t see: Cabinet and Drawer Boxes
Here are some of the materials that could be used to make the boxes of your cabinets and drawers:
Solid Wood
In today’s building industry, it’s not likely the boxes would be made from wood. If they are, the wood would be dried and milled.
Plywood
Strong and stable, plywood is made from thin layers of wood veneer that are glued together.
Particle Board
Made from recycled or reclaimed wood products that are bonded together by a synthetic r≠esin that is heated and pressurized.
Medium-density Fiberboard (MDF) or Furniture Board
Engineered by using residual pieces of hardwood and softwood to create wood fiber. Stronger than particle board.
High-density Fiberboard (HDF)
Like MDF, it’s engineered by using residual pieces of hardwood and softwood to create a wood fiber. Resin added during the manufacturing process makes it stronger than MDF.
THE BASICS OF CABINETRY
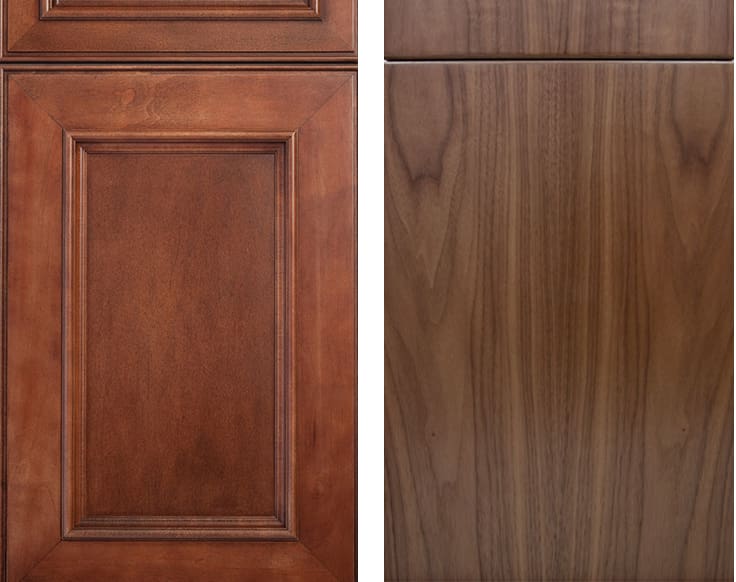
Framed
The most common type of cabinet design features a frame or structure that overlays the front of the cabinet box. Most frames extend 2 inches outside the cabinet opening, which makes the overall construction more sturdy.
Frameless
Seamless, sleek lines describe this style of cabinets, which don’t have a face frame. Also known as full-access or European-style cabinets, the door hinges and drawer glides are attached directly to the inside of the cabinet box.
Overlays
There are three types of overlays. What does that mean? It describes the amount of frame visible on the cabinetry when the door is closed.
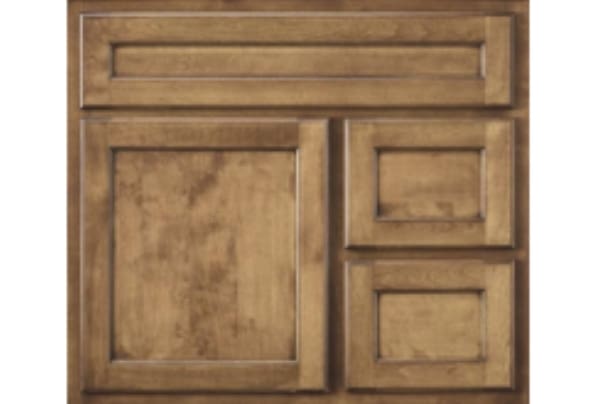
Full Overlay
Most of the face frame of the cabinet is covered, providing a custom look with the additional cost. Cabinet hardware will be mounted inside the cabinet box to maintain the sleek appearance.

Partial Overlay
The most common and least expensive option, a partial overlay leaves 1- to 1¼-inch of exposed face frame.
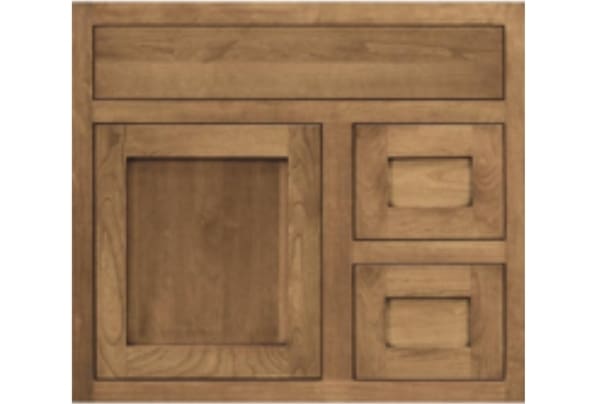
Inset
In this design, doors and drawer faces are set into the cabinet frame and are flush with the face of the cabinet when closed. Cabinets with this design lose storage space and all doors and drawers require hardware.
Design Styles
Shaker – A flat inset panel is framed by horizontal stiles and vertical rails.
Slab – This modern look has no recessed or raised features.
Raised Panel – A raised center portion creates a stunning look.
Beadboard – Planks separated by a groove or ride provide a beach cabin appeal.
Louvered – Get the look of indoor window shutters with horizontal, angled slats.
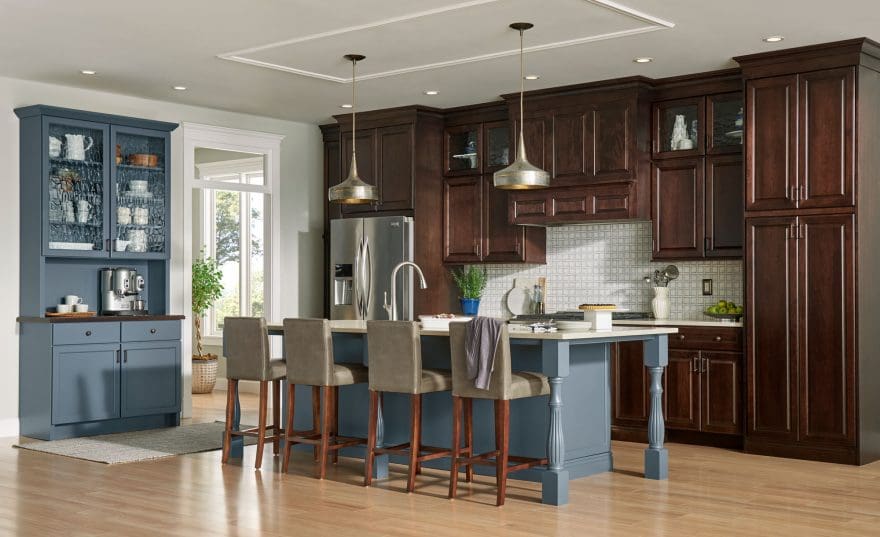



Colored, Stained, or Au Naturel?
Whew! You’ve made a bunch of decisions already, but you’re not finished. Now you have to decide what color scheme or finish will be applied to your cabinets. Remember to consider the amount of natural light that will be in the room and the color of your countertops and appliances.
Matte Finish
A clear matte coat will create a rustic, cabin feel.
Pick Your Stain
Hand-applied or sprayed stains are a popular choice in kitchens. Hand-applied stains create a varied color effect which can give your cabinets a unique look. A stain that is sprayed on will be more uniform.
Paint Colors
If you’ve chosen a basic wood (pine, birch, alder) for your cabinets, then paint is a likely option. You can go bold to make a statement, or use a neutral color to blend with other elements in the room. Since the cabinets will get a lot of use, pick a finish that can be easily cleaned.
Thermofoil
These cabinets are made from MDF and are coated with a thin vinyl layer that can be colored to mimic the look of paint. The finish is durable and easy to clean.
Duraform
Another engineered finish that bonds to MDF to produce a low-maintenance, durable finish that is resistant to fading and humidity.
ACCESSORIES
Why Not Include a Few Extras?
Accent Lights
Drawer Organizers
Lazy Susan
Pull-out Storage Cabinet
Cutlery Insert
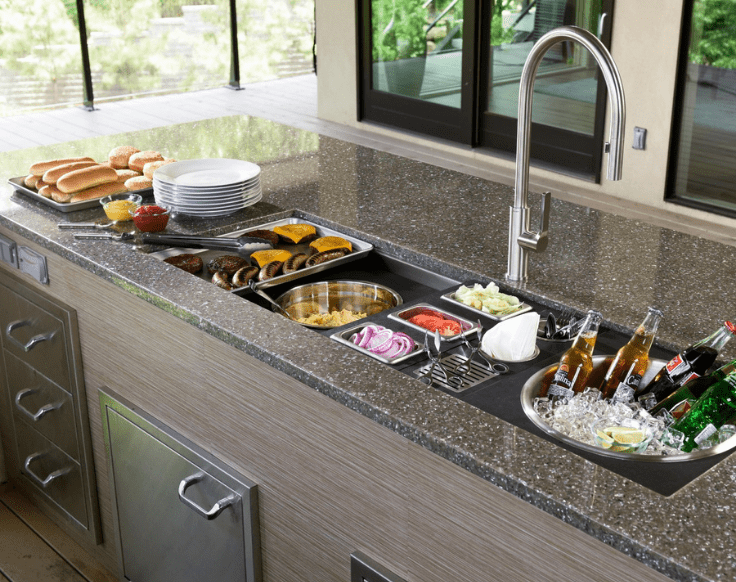
Reinvent Your Kitchen With The Galley
The greatest amount of time spent in the kitchen is at the sink, and that experience should no longer be an afterthought in the kitchen design process. The kitchen is the hub of the home, and now, The Galley is the hub of the kitchen.
Not just a kitchen sink, it is fast becoming the most important appliance in the kitchen and is literally changing the way people plan for and use their kitchens. The Galley is a complete culinary system where one can prepare, cook, serve, entertain, and wash all in one central and convenient place. Each Galley is thoughtfully designed, engineered, and hand-crafted in the USA.
THE FINAL TOUCHES
Countertops are an Integral Piece
If you’re this far along in your project, you’ve probably already decided on a countertop. But If you haven’t, now is the time. The countertops will complete the kitchen and provide space for eating, food preparation, and making other kitchen activities.
Studio Northeast has access to a wide variety of countertop materials that would look great in any kitchen. Speak to one of our design specialists for more information about our selection of granite, marble, and quartz countertops.
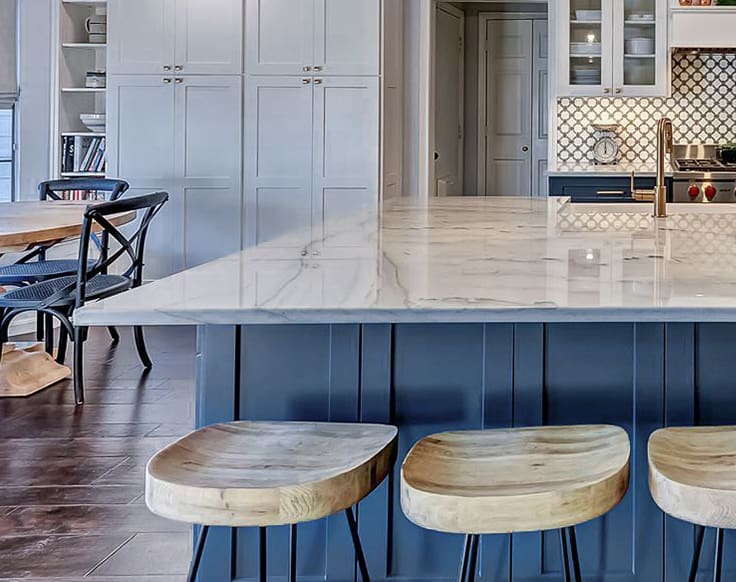
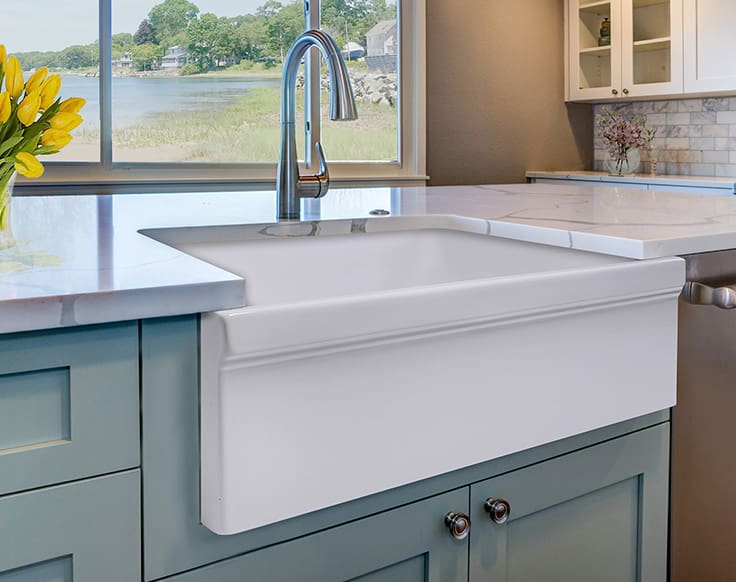
The Sink as a Design Statement
That’s right, sinks are becoming a more impactful part of kitchen design and Studio Northeast carries sinks in many styles and options from Nantucket Sinks. It doesn’t matter if your kitchen design is modern, traditional, or ultra chic, we can find a sink to match your style choice.
Nantucket Sinks also has a big selection of specialty sinks as well. If you’re looking for a sink for a bar or island, the laundry room, a kitchen prep area, or any other area of the home, we have an option for you.
In addition, our team works directly with Boston Basins, which gives us access to many other manufacturers of kitchen and bathroom products. Just talk to the design specialist who is working with you to get access to more information.
Don’t Forget the Decorative Hardware!
Why would you spend the kind of money you’re investing in your kitchen and not accent your new cabinetry with custom hardware that will bring your cabinetry to life?
Studio Northeast has decorative kitchen hardware that will appeal to the most sophisticated homeowner. Select from manufacturers such as EMTEK, Top Knobs, Omina, Schaub, and Rik International, or consider designs from Connecticut-based companies Ador, Accurate or Colonial Brass.

Regardless of your taste or price range, you will find hardware that will match your vision, and accentuate the custom cabinetry that has been installed. At Studio Northeast, we guarantee there’s a pull, knob or lever in a color and style that you will want to buy. Check our our 2021 Decorative Hardware Brochure!